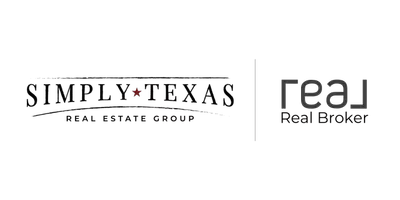252 Harvard Lane Springtown, TX 76082
3 Beds
3 Baths
2,660 SqFt
UPDATED:
Key Details
Property Type Single Family Home
Sub Type Single Family Residence
Listing Status Active
Purchase Type For Sale
Square Footage 2,660 sqft
Price per Sqft $254
Subdivision Stanford Estates
MLS Listing ID 20932173
Style Modern Farmhouse
Bedrooms 3
Full Baths 2
Half Baths 1
HOA Y/N None
Year Built 2020
Annual Tax Amount $9,016
Lot Size 1.170 Acres
Acres 1.17
Property Sub-Type Single Family Residence
Property Description
desirable Stanford Estates, this fully loaded and upgraded property is turn-key ready! Enjoy
modern living with an open-concept layout. The home is packed with smart features, solar
panels for energy efficiency, and whole home water and
osmosis filtration systems. This beautifully crafted split floorplan offers two ensuites and
two dedicated office flex spaces that are perfect for remote work. The chef's kitchen
features striking granite countertops, a built-in coffee maker, pullout spice racks, a walk-in
pantry, and smart appliances for both everyday living and entertaining. Backyard is large
enough to build whatever pool and or shed your heart desires with no HOA restrictions.
Additional highlights include: wheelchair accessible bathroom, a spacious 3-car garage,
and keyless entry door locks. This is a rare opportunity to own a turnkey home with space,
style, and freedom inside and out!
Location
State TX
County Parker
Direction Turn right at stop sign coming into Stanford Estates and follow Harvard Ln around to the next stop sign. House will be on your right.
Rooms
Dining Room 1
Interior
Interior Features Built-in Features, Cathedral Ceiling(s), Decorative Lighting, Eat-in Kitchen, Flat Screen Wiring, Granite Counters, High Speed Internet Available, Kitchen Island, Natural Woodwork, Open Floorplan, Other, Pantry, Vaulted Ceiling(s), Walk-In Closet(s), Wired for Data
Heating Central, Fireplace(s)
Cooling Ceiling Fan(s), Central Air, ENERGY STAR Qualified Equipment
Flooring Tile
Fireplaces Number 2
Fireplaces Type Brick, Living Room, Masonry, Outside, Wood Burning
Appliance Built-in Coffee Maker, Built-in Refrigerator, Dishwasher, Electric Cooktop, Microwave, Double Oven, Refrigerator, Water Filter, Water Purifier, Water Softener
Heat Source Central, Fireplace(s)
Exterior
Exterior Feature Gray Water System, Rain Gutters, Lighting
Garage Spaces 3.0
Carport Spaces 4
Fence Back Yard, Full, Gate, Metal, Pipe
Utilities Available Aerobic Septic, Cable Available, Co-op Electric, Community Mailbox, MUD Sewer, MUD Water, Sewer Not Available
Roof Type Shingle
Garage Yes
Building
Lot Description Acreage, Cleared, Corner Lot, Few Trees, Lrg. Backyard Grass, Sprinkler System
Story One
Foundation Slab
Level or Stories One
Schools
Elementary Schools Goshen Creek
Middle Schools Springtown
High Schools Springtown
School District Springtown Isd
Others
Ownership John George Class IV & Jessie Beatrice Class
Acceptable Financing Cash, Conventional, FHA, VA Loan
Listing Terms Cash, Conventional, FHA, VA Loan
Virtual Tour https://www.propertypanorama.com/instaview/ntreis/20932173






