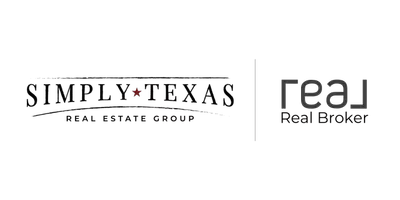2624 Park Grove Loop Southlake, TX 76092
4 Beds
6 Baths
4,550 SqFt
UPDATED:
Key Details
Property Type Single Family Home
Sub Type Single Family Residence
Listing Status Active
Purchase Type For Sale
Square Footage 4,550 sqft
Price per Sqft $658
Subdivision Stony Brook
MLS Listing ID 20944496
Style Traditional
Bedrooms 4
Full Baths 4
Half Baths 2
HOA Fees $3,500/ann
HOA Y/N Mandatory
Year Built 2022
Annual Tax Amount $37,450
Lot Size 0.397 Acres
Acres 0.397
Property Sub-Type Single Family Residence
Property Description
The open-concept living areas feature vaulted ceilings with wood beams and expansive wall-to-wall windows and doors that blur the line between indoors and out. Just beyond, the covered patio hosts an outdoor kitchen, a fireplace lounge, and views of a sparkling pool and spa, creating a magazine-worthy backyard oasis. Downstairs, a dedicated entertainment room with a full bar provides the perfect setting for game nights or movie marathons and opens directly to the patio for effortless indoor-outdoor flow.
The master suite is tucked away for privacy and bathed in natural light, with views of the pool and spa. A guest suite is also conveniently located on the first floor. Upstairs, a large playroom and a second laundry room offer additional flexibility and function. Throughout the home, arched walkways, layered textures, and soft neutral tones create a calming, grounded atmosphere. Even the office feels intentional- moody, built-in, and perfectly positioned. Located in Southlake with open enrollment to Carroll ISD, this is a home wrapped up in timeless design.
OPEN ENROLLMENT TO CARROLL ISD
Location
State TX
County Tarrant
Direction 2624 Park Grove Loop
Rooms
Dining Room 1
Interior
Interior Features Built-in Features, Chandelier, Decorative Lighting, Double Vanity, Dry Bar, Eat-in Kitchen, Kitchen Island, Open Floorplan, Paneling, Pantry, Sound System Wiring, Vaulted Ceiling(s), Walk-In Closet(s)
Flooring Hardwood
Fireplaces Number 2
Fireplaces Type Living Room, Outside
Appliance Built-in Gas Range, Built-in Refrigerator, Dishwasher, Disposal, Ice Maker, Microwave, Double Oven, Plumbed For Gas in Kitchen, Refrigerator
Laundry Electric Dryer Hookup, Utility Room, Full Size W/D Area
Exterior
Garage Spaces 3.0
Pool Gunite, Heated, In Ground, Outdoor Pool, Pool/Spa Combo, Water Feature, Waterfall
Utilities Available City Sewer, City Water
Roof Type Composition
Total Parking Spaces 3
Garage Yes
Private Pool 1
Building
Story Two
Level or Stories Two
Schools
Elementary Schools Florence
Middle Schools Keller
High Schools Keller
School District Keller Isd
Others
Ownership of record
Acceptable Financing Cash, Conventional
Listing Terms Cash, Conventional
Virtual Tour https://my.matterport.com/show/?m=i5AK8rk52H6






