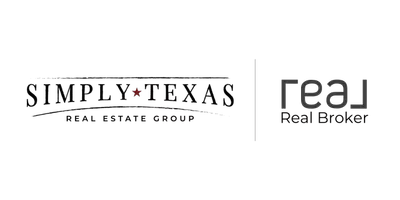1113 Stanley Street Denton, TX 76201
3 Beds
2 Baths
1,701 SqFt
OPEN HOUSE
Sat May 24, 1:00pm - 3:00pm
UPDATED:
Key Details
Property Type Single Family Home
Sub Type Single Family Residence
Listing Status Active
Purchase Type For Sale
Square Footage 1,701 sqft
Price per Sqft $202
Subdivision Bellmeade
MLS Listing ID 20944417
Style Traditional
Bedrooms 3
Full Baths 2
HOA Y/N None
Year Built 1965
Annual Tax Amount $4,736
Lot Size 0.294 Acres
Acres 0.294
Property Sub-Type Single Family Residence
Property Description
Step into the main living area, where slate floors flow through the entry, kitchen, dining, and breakfast areas. The original ceilings and warm wood accents offer historic charm, while the upgraded, high-efficiency gas fireplace brings powerful, yet cozy heat. Built-in bookcases add both style and functionality to the living space.
The spacious master bedroom has a private ensuite and a walk-in closet. There are also 2 more good size rooms and a bonus front room that could be a living room, dining room, or office. The home's windows and exterior doors have been replaced for efficiency. Outside, cedar posts and shutters on the front porch enhance curb appeal. Plus, the huge backyard is a showstopper! It offers ample space for a workshop, pool, or garden, in fact it already has two fig trees. You'll also appreciate the community vibe, with three neighboring yards all currently maintained organically. The shed stays with the property. Also, ask about how you could save up to $4,000 in lender incentives!
Location
State TX
County Denton
Direction From US 380 in Denton, turn south on Bonnie Brae, left on Crescent, left on Stanley, house on the left.
Rooms
Dining Room 1
Interior
Interior Features Cable TV Available, Decorative Lighting, Walk-In Closet(s)
Heating Central, Natural Gas
Cooling Ceiling Fan(s), Central Air, Electric
Flooring Slate, Wood
Fireplaces Number 1
Fireplaces Type Brick, Gas
Appliance Dishwasher, Disposal, Gas Cooktop, Gas Oven, Gas Water Heater
Heat Source Central, Natural Gas
Laundry Electric Dryer Hookup, In Kitchen, Full Size W/D Area, Washer Hookup
Exterior
Exterior Feature Covered Patio/Porch, Storage
Garage Spaces 2.0
Fence Chain Link
Utilities Available Asphalt, City Sewer, City Water, Curbs
Roof Type Composition
Total Parking Spaces 2
Garage Yes
Building
Lot Description Few Trees, Interior Lot, Landscaped, Lrg. Backyard Grass, Subdivision
Story One
Foundation Slab
Level or Stories One
Structure Type Brick
Schools
Elementary Schools Newton Rayzor
Middle Schools Calhoun
High Schools Denton
School District Denton Isd
Others
Ownership See Agent
Acceptable Financing Cash, Conventional, FHA, VA Loan
Listing Terms Cash, Conventional, FHA, VA Loan
Virtual Tour https://www.propertypanorama.com/instaview/ntreis/20944417






