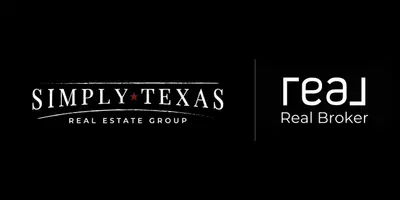2308 Buttercup Drive Richardson, TX 75082
3 Beds
3 Baths
2,016 SqFt
UPDATED:
Key Details
Property Type Single Family Home
Sub Type Single Family Residence
Listing Status Active
Purchase Type For Sale
Square Footage 2,016 sqft
Price per Sqft $257
Subdivision Springpark North 4
MLS Listing ID 20957733
Bedrooms 3
Full Baths 2
Half Baths 1
HOA Y/N None
Year Built 1985
Annual Tax Amount $7,335
Lot Size 9,147 Sqft
Acres 0.21
Property Sub-Type Single Family Residence
Property Description
Step inside to discover all new windows that flood the home with natural light while enhancing energy efficiency. The thoughtful layout includes multiple living and dining spaces, plus a bonus room with a wet bar and half bath—perfect for entertaining, working from home, or creating a private retreat. The spacious laundry room features a dedicated area for a second fridge or freezer, adding everyday functionality.
The primary suite is a true sanctuary, boasting a beautifully updated bathroom with dual sinks, a large frame-less glass shower, a soaking tub, and a generous walk-in closet. The secondary bedrooms are equally spacious, offering comfort and flexibility for guests, kids, or hobbies.
The water heater was replaced in 2023, and the energy-efficient attic features a radiant barrier, helping to keep utility costs low year-round. Outdoors, the large, manicured yard is enclosed with a board-on-board privacy fence, providing the perfect space for pets, play, or simply relaxing under the shade of mature trees.
And with easy access to President George Bush Turnpike and Highway 75, you're just minutes from shopping, dining, entertainment, and major commuter routes—making daily errands and work commutes a breeze.
Don't miss your chance to own a solid, well-loved property in a prime location close to parks, shopping, dining, and major commuting routes.
Welcome home!
Location
State TX
County Collin
Direction From US-75, President George Bush Turnpike East, Renner Road Exit, West on Renner to N. Spring Drive, South on N. Spring Drive to Buttercup Drive
Rooms
Dining Room 2
Interior
Interior Features Cable TV Available, Chandelier, Decorative Lighting, Eat-in Kitchen, Granite Counters, High Speed Internet Available, Natural Woodwork, Pantry, Walk-In Closet(s)
Heating Central
Cooling Ceiling Fan(s), Central Air
Flooring Carpet, Ceramic Tile, Luxury Vinyl Plank
Fireplaces Number 1
Fireplaces Type Brick, Wood Burning
Appliance Dishwasher, Electric Cooktop, Electric Oven, Microwave
Heat Source Central
Laundry Utility Room, Full Size W/D Area
Exterior
Exterior Feature Covered Patio/Porch, Rain Gutters
Garage Spaces 2.0
Fence Wood
Utilities Available City Sewer, City Water
Roof Type Composition
Total Parking Spaces 2
Garage Yes
Building
Lot Description Cul-De-Sac, Few Trees, Landscaped, Lrg. Backyard Grass, Subdivision
Story One
Foundation Slab
Level or Stories One
Schools
Elementary Schools Stinson
Middle Schools Otto
High Schools Mcmillen
School District Plano Isd
Others
Ownership Bassham
Virtual Tour https://www.propertypanorama.com/instaview/ntreis/20957733






