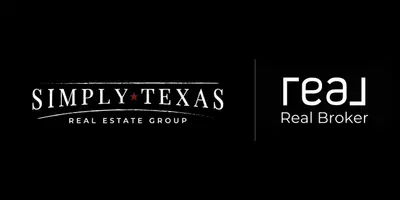4829 Cedar Crest Drive Mckinney, TX 75070
5 Beds
3 Baths
2,891 SqFt
UPDATED:
Key Details
Property Type Single Family Home
Sub Type Single Family Residence
Listing Status Active
Purchase Type For Sale
Square Footage 2,891 sqft
Price per Sqft $147
Subdivision Legends Of Mckinney Ph Iii
MLS Listing ID 21011607
Style Traditional
Bedrooms 5
Full Baths 2
Half Baths 1
HOA Fees $228
HOA Y/N Mandatory
Year Built 1999
Annual Tax Amount $7,882
Lot Size 9,583 Sqft
Acres 0.22
Property Sub-Type Single Family Residence
Property Description
The home is set on a generous sized lot with a large backyard and patio that is ready for outdoor living, gardening, or pets. Neighborhood amenities include a community pool, playground, and pavilion, all just a short walk away. The Legends of McKinney location places you close to highly rated schools, parks, shopping, restaurants, and major routes such as Highway 121 and US 75, making commutes and daily errands convenient. This home represents one of the best values available in McKinney. Do not miss the opportunity to own a spacious home in a vibrant neighborhood at a price designed to move quickly. Buyer to verify all measurements, schools, and HOA details.
Location
State TX
County Collin
Community Community Pool, Jogging Path/Bike Path, Sidewalks, Tennis Court(S)
Direction Take Eldorado, turn onto Westview Drive, Turn right on Cedar Crest, home is on the left
Rooms
Dining Room 1
Interior
Interior Features Built-in Features, Cable TV Available, Eat-in Kitchen, Granite Counters, High Speed Internet Available, Kitchen Island, Smart Home System
Heating Central, Electric, Heat Pump, Zoned
Cooling Ceiling Fan(s), Central Air, Electric, Heat Pump, Zoned
Flooring Carpet, Ceramic Tile, Wood
Fireplaces Number 1
Fireplaces Type Gas Starter, Wood Burning
Appliance Dishwasher, Disposal, Electric Cooktop, Electric Oven, Microwave
Heat Source Central, Electric, Heat Pump, Zoned
Laundry Utility Room, Full Size W/D Area, Dryer Hookup, Washer Hookup
Exterior
Garage Spaces 2.0
Fence Wood
Community Features Community Pool, Jogging Path/Bike Path, Sidewalks, Tennis Court(s)
Utilities Available City Sewer, City Water
Roof Type Composition
Total Parking Spaces 2
Garage Yes
Building
Lot Description Corner Lot, Few Trees, Interior Lot, Subdivision
Story Two
Foundation Slab
Level or Stories Two
Structure Type Brick
Schools
Elementary Schools Mcneil
Middle Schools Evans
High Schools Mckinney
School District Mckinney Isd
Others
Ownership See Tax
Acceptable Financing Cash, Conventional, FHA, VA Loan
Listing Terms Cash, Conventional, FHA, VA Loan
Virtual Tour https://www.propertypanorama.com/instaview/ntreis/21011607






