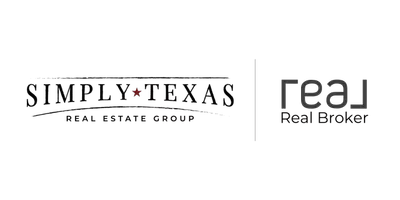$335,000
For more information regarding the value of a property, please contact us for a free consultation.
3724 Hazel Drive Fort Worth, TX 76244
3 Beds
2 Baths
1,647 SqFt
Key Details
Property Type Single Family Home
Sub Type Single Family Residence
Listing Status Sold
Purchase Type For Sale
Square Footage 1,647 sqft
Price per Sqft $203
Subdivision Vista Greens
MLS Listing ID 20885041
Sold Date 05/19/25
Style Traditional
Bedrooms 3
Full Baths 2
HOA Fees $15
HOA Y/N Mandatory
Year Built 2007
Annual Tax Amount $6,826
Lot Size 5,009 Sqft
Acres 0.115
Property Sub-Type Single Family Residence
Property Description
CHARMING 3 BEDROOM HOME with a SPLIT BEDROOM LAYOUT! You will feel right at home in this open-concept floor plan featuring gorgeous flooring, a cozy fireplace, vaulted ceilings & fresh paint throughout including the garage. The chef in your family will love the massive kitchen showcasing tons of cabinets for storage, a built-in planning center, water filter, island with a breakfast bar, walk-in pantry & a recently replaced garbage disposal. End your day in the beautifully remodeled primary suite boasting an oversized semi-frameless shower, separate vanities, a large walk-in closet with built-ins & a linen closet. Unwind on your large covered patio with a ceiling fan in your private backyard. Attends highly sought-after Byron Nelson High School. Quiet neighborhood with easy access to 170, 35W & 377.
Location
State TX
County Tarrant
Community Greenbelt, Jogging Path/Bike Path, Lake, Park, Playground
Direction From 170 go south on Alta Vista, left on Palm, right on Evergreen, left on Hazel
Rooms
Dining Room 1
Interior
Interior Features Cable TV Available, High Speed Internet Available, Open Floorplan, Pantry, Vaulted Ceiling(s), Walk-In Closet(s)
Heating Central, Electric
Cooling Ceiling Fan(s), Central Air, Electric
Flooring Carpet, Ceramic Tile
Fireplaces Number 1
Fireplaces Type Family Room, Wood Burning
Appliance Dishwasher, Disposal, Electric Range, Electric Water Heater, Microwave, Water Filter
Heat Source Central, Electric
Laundry Electric Dryer Hookup, Utility Room, Full Size W/D Area, Washer Hookup
Exterior
Exterior Feature Covered Patio/Porch, Rain Gutters, Lighting
Garage Spaces 2.0
Fence Wood
Community Features Greenbelt, Jogging Path/Bike Path, Lake, Park, Playground
Utilities Available City Sewer, City Water
Roof Type Composition
Total Parking Spaces 2
Garage Yes
Building
Lot Description Interior Lot, Landscaped, Sprinkler System, Subdivision
Story One
Foundation Slab
Level or Stories One
Structure Type Brick
Schools
Elementary Schools Hughes
Middle Schools John M Tidwell
High Schools Byron Nelson
School District Northwest Isd
Others
Ownership See offer instructions
Financing FHA
Read Less
Want to know what your home might be worth? Contact us for a FREE valuation!

Our team is ready to help you sell your home for the highest possible price ASAP

©2025 North Texas Real Estate Information Systems.
Bought with Savannah Hicks • ARC Realty DFW

